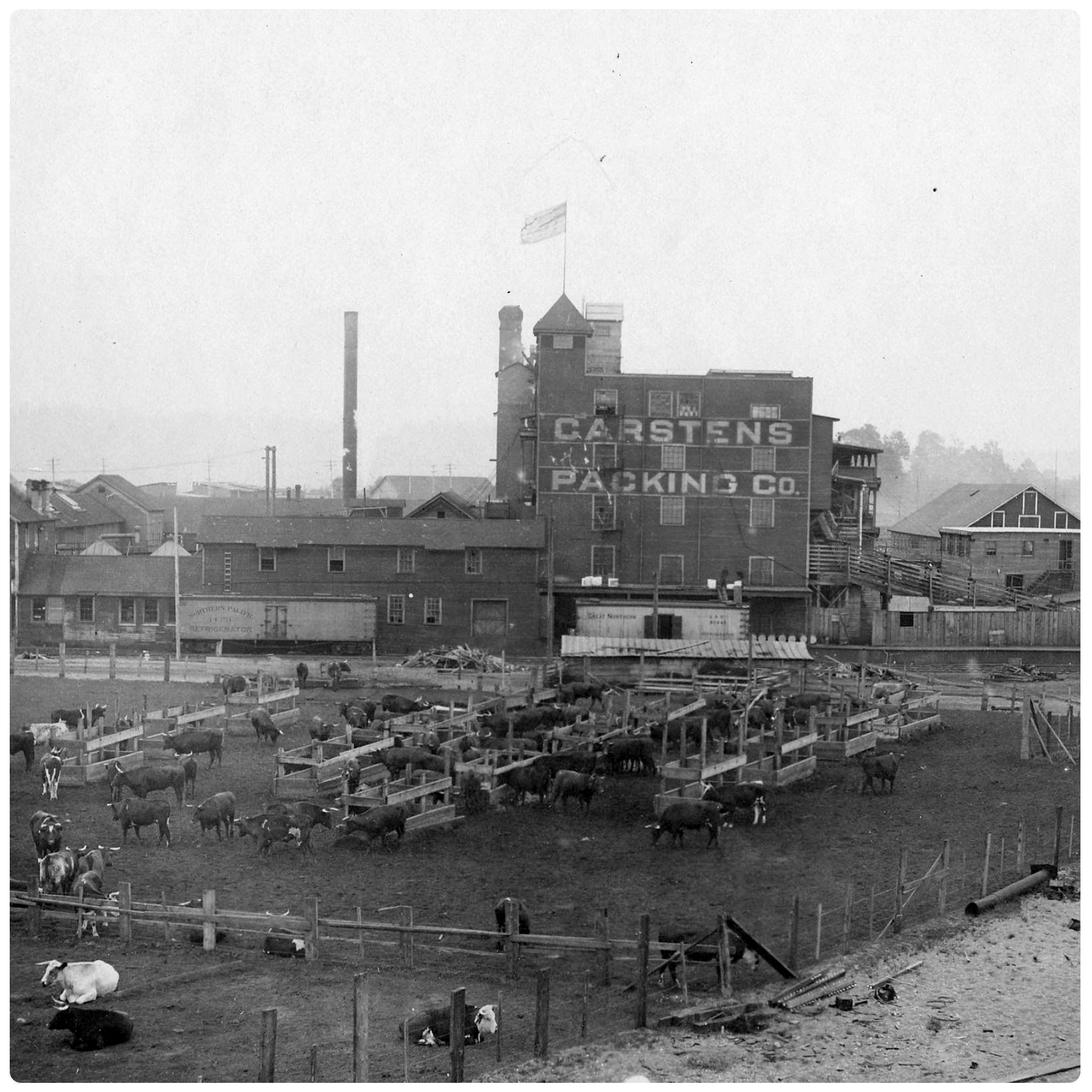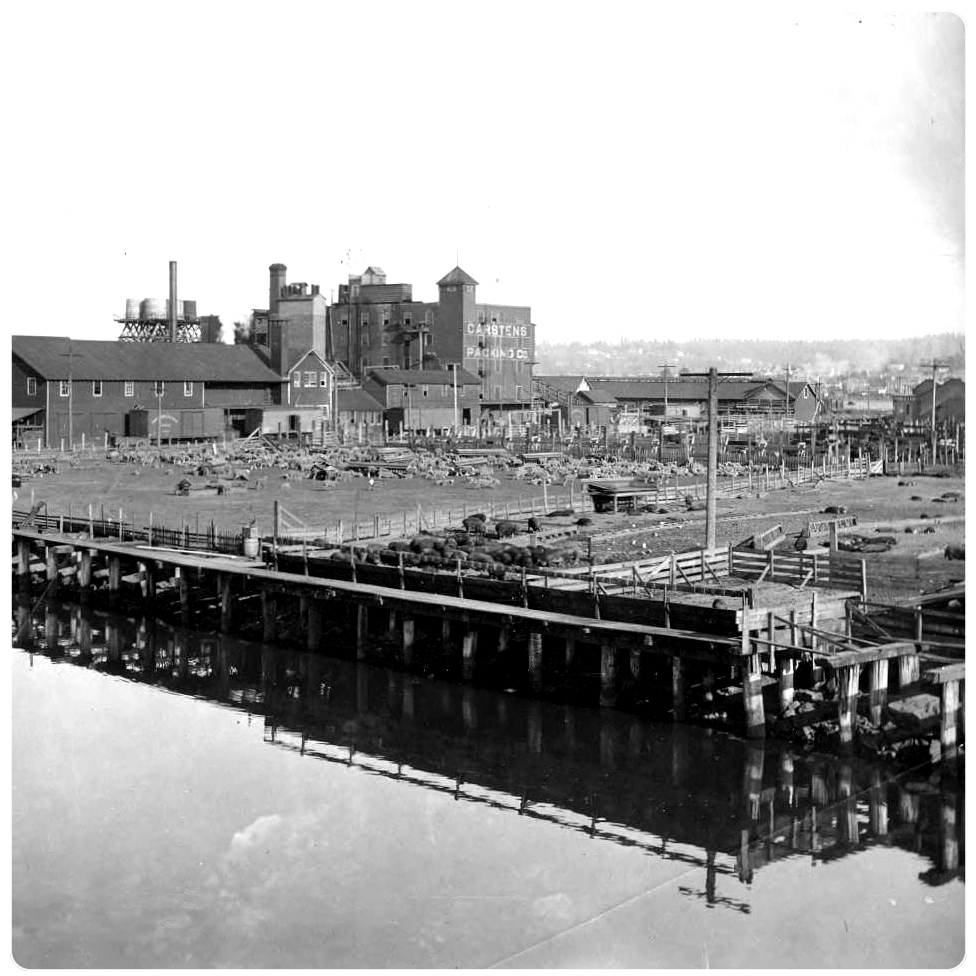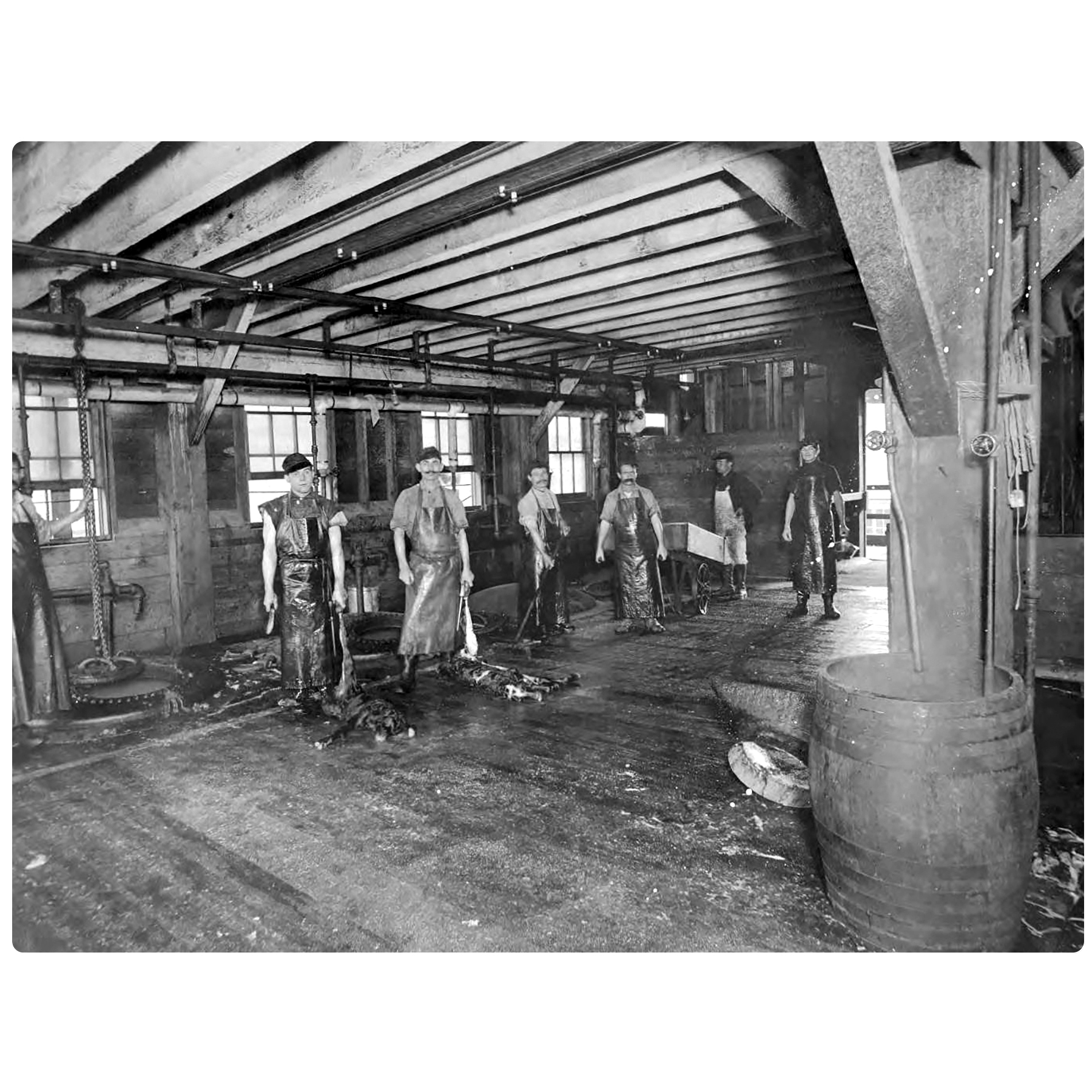P.V. Cornils
1872-1964
Lost Tacoma Locations:
Carstens Packing Company Pork House
Carstens Packing Company Coolers and Shipping Office
According to passages in Electrical West and American Machinist magazines, published in 1922, P.V. Cornils acted as the Carstens Packing Company in-house architect, designing various additions around the original structure.
Sources: "American Machinist. McGraw-Hill, 1922.", "Electrical West. McGraw-Hill Company of California, 1922.”

Carstens Packing Company "West Side of Plant"
General Photograph Collection (CARSTENS-003), c.a. 1909
Courtesy Tacoma Public Library Northwest Room

Carstens Packing Company "Showing Port of Large Stockyards"
General Photograph Collection (CARSTENS-002), c.a. 1909
Courtesy Tacoma Public Library Northwest Room

"Inedible Tank Rendering Room" at Carstens Packing Company
General Photograph Collection (CARSTENS-019), c.a. 1909
Courtesy Tacoma Public Library Northwest Room